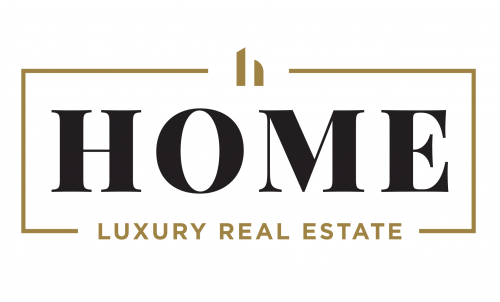Description
Approaching this remarkable property with over 9800 square feet, you're immediately struck by the meticulous landscaping, a lush green testament to the care lavished on this neighborhood. Passing through the gated entry, you feel a sense of exclusivity and tranquility, knowing that only residents and authorized guests have access.
Stepping inside, your gaze is drawn to the handsome office on the right, complete with a crackling fireplace and high ceilings, perfect for moments of quiet contemplation or productive work sessions. Continuing through the home, you're greeted by the spacious dining room, ideal for hosting elegant dinner parties, and the open-concept formal living space, where a cozy fireplace and custom-built ins create a warm and inviting atmosphere.
Glass doors beckon you to the screened porch, an inviting oasis where you can savor morning coffee, dine al fresco, or simply unwind while taking in the beauty of the professionally landscaped backyard.
As you explore further, you'll discover a host of luxurious features, including a gourmet kitchen equipped with a double oven, warming drawer, wine cooler, and an oversized walk-in pantry. The kitchen seamlessly flows into the welcoming great room, where large wooden beams and a grand stone fireplace flanked by more oversized built-ins add character and charm.
On the main floor, the primary suite awaits, offering a bright and well-lit retreat with a spa-like bathroom and a generous closet complete with a built-in system for optimal organization.
Upstairs you will find each bedroom that offers the convenience of walk-in closets complete with shelving systems, providing abundant storage. Your treasured keepsakes and literary favorites have a home in the generous sized bookshelves along the long hallway. Two bedrooms are en-suite, and two bedrooms share a jack and jill bath. The back bedroom can be a great bunk bed room, huge bonus room or retreat for guests. In addition to the 4 bedrooms, there is also an oversized flex-room. This is currently where all the toys and children’s books have found a home for this owner.
Enhancing the home's functionality further are advanced smart home features powered by Control4, providing seamless control over various aspects of the property, from lighting to security. For entertainment and convenience, the property is equipped with an advanced sound system both indoors and outdoors, creating an immersive audio experience throughout. Additionally, in the terrace level, a state-of-the-art 4K projector takes movie nights to the next level, perfect for enjoying films in the comfort of your own home.
The terrace level offers a plethora of amenities, including a personal gym with sauna, a pub-like bar that serves as a second kitchen when needed, and a conditioned wine cellar, where you can showcase your collection in style. Surrounded by exquisite wood paneling is a pool table and pub chairs for guests to watch players, down a hall is a bedroom and full bathroom for guests, on the other side of the wine cellar is an additional separate powder room and a large storage room with shelving that also has a second washer/dryer setup. To top off your entertaining paradise a door takes you out to a beautiful patio that allows for the party to continue outside with seating areas surrounded by more gorgeous landscaping.
Parking is never an issue with a spacious three-car garage and additional parking available in the driveway. There is a door in the garage that opens up to a special garden area that makes for a perfect pet run with beautiful landscape with sprawling jasmine as well.
With thoughtful amenities, elegant design, and modern updates throughout, this home offers the ultimate blend of comfort, convenience, and luxury living. It's not just a place to live – it's a sanctuary where you can truly relax, recharge, and create cherished memories for years to come.

Property Details
Features
Appliances
Ceiling Fans, Central Air Conditioning, Cook Top Range, Dishwasher, Disposal, Double Oven, Gas Appliances, Intercom, Microwave Oven, Refrigerator.
General Features
Fireplace.
Interior features
Bar-Wet, Beam Ceilings, Book Shelving, Breakfast bar, Central Vacuum, Exposed Beams, Fire Alarm, Kitchen Island, Security System, Smoke Alarm, Stereo System, Walk-In Closet.
Exterior features
Enclosed Porch(es), Exterior Lighting, Gated Entry, Patio, Security Gate.
Roof type
Composition Shingle.
Flooring
Hardwood.
Parking
Garage.
Schools
Dunwoody Springs Elementary, North Springs High, Sandy Springs Middle School.
Open Houses
|
2 pm — 4 pm
Sunday, May 19
No appointment required
|
Additional Resources
Gorgeous Luxury Homes for Sale in Atlanta, GA | Home Real Estate
This listing on LuxuryRealEstate.com

























































































































